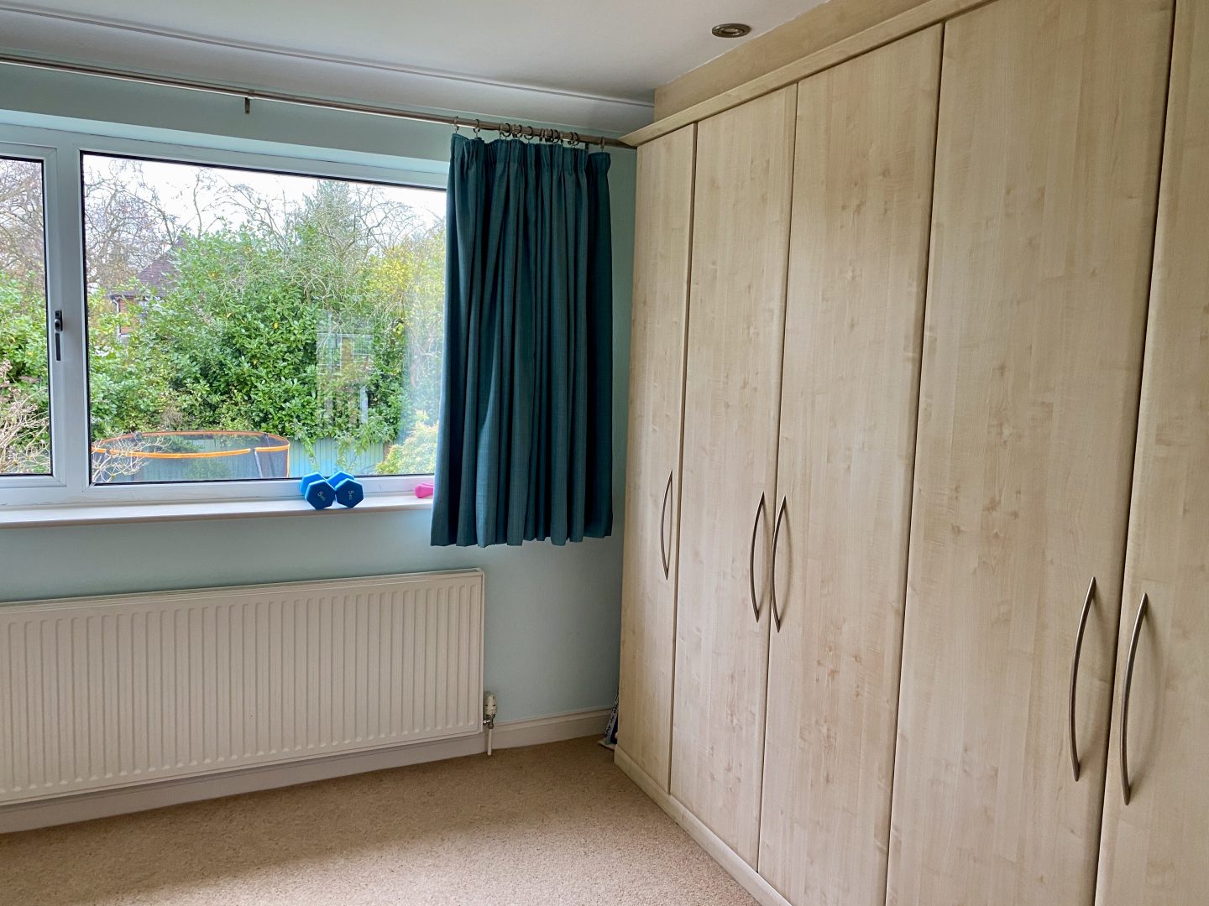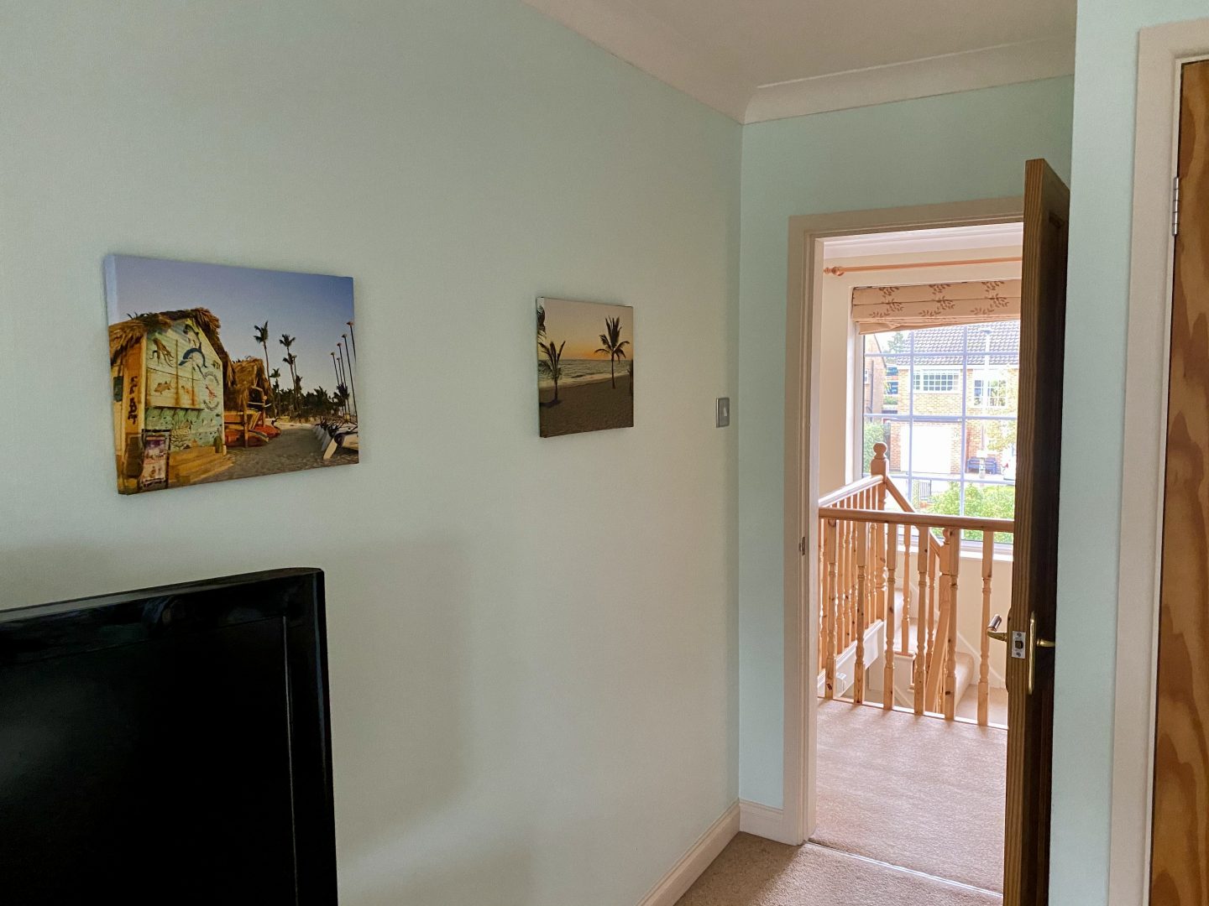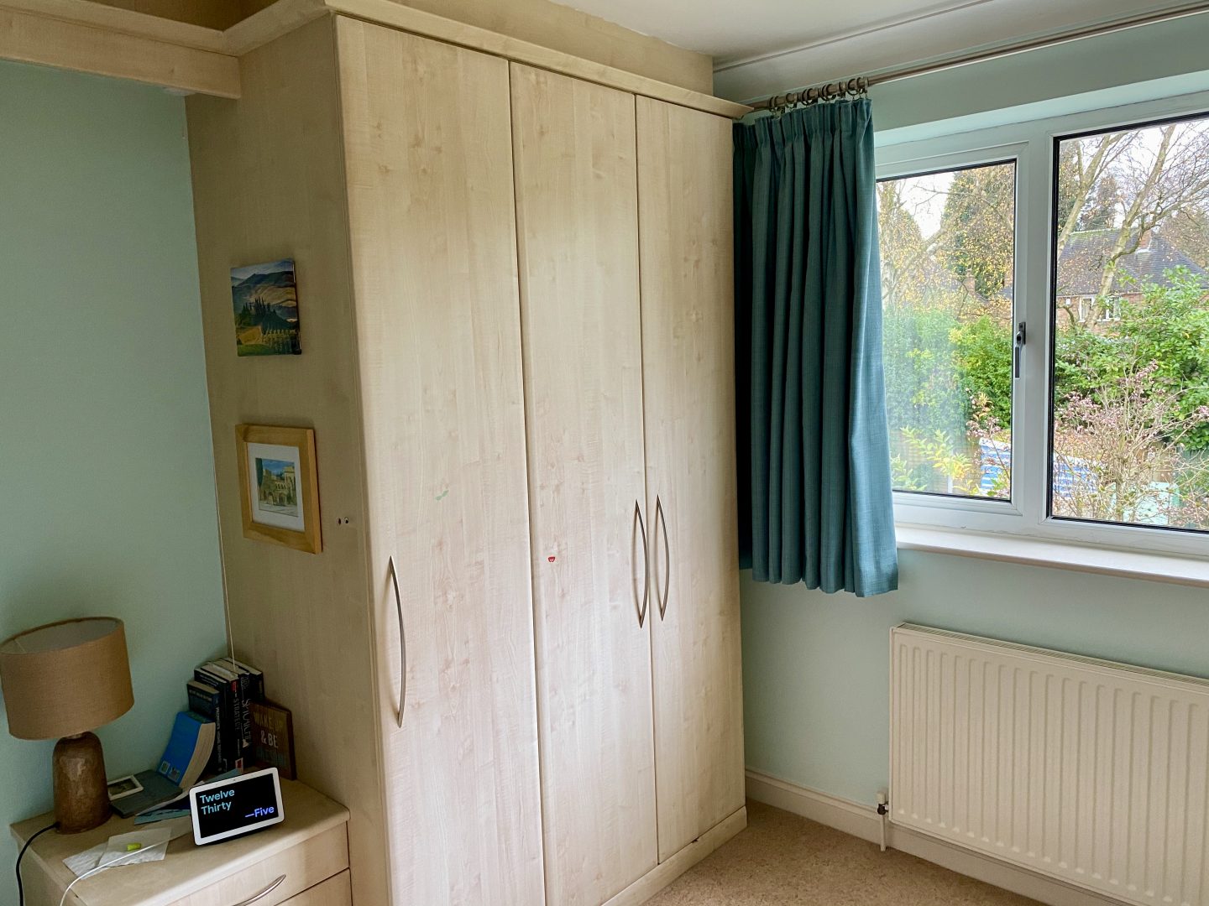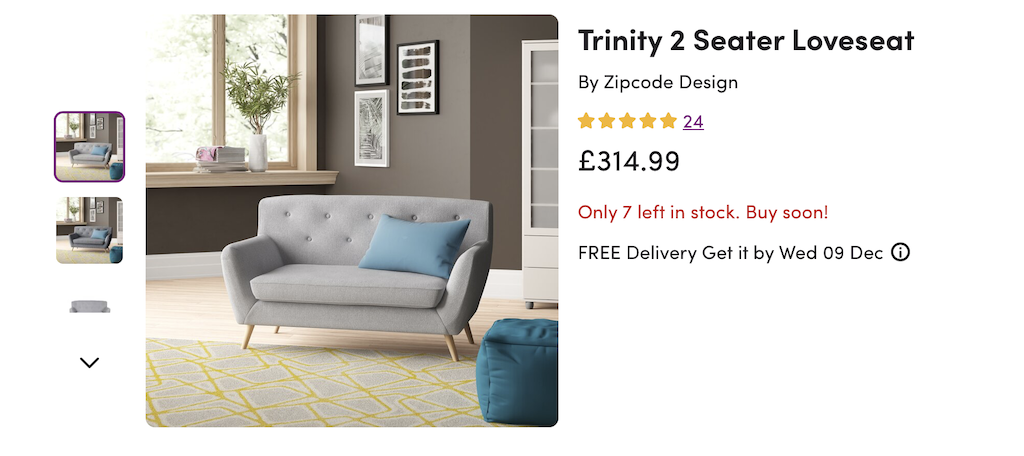
You move into your house and you know there are things you will want to change but you have a baby and you don’t get round to it. Then you have another baby and even more time passes (well you know how impossible DIY is with kids under 2?). Then there is a global pandemic and lots of people are doing DIY. But you have to work and look after 3 kids and attempt to home school them. Childcare is limited, so you sack it all off and plan to start in 2021. This is exactly what we will be doing when re-designing our bedroom next year!
Re-Designing Our Bedroom
Our bedroom is a good size but sometimes I don’t feel we make the most of it. Over the summer, we visited friends and I loved their bedroom space. They had a soft, I liked the decor and I knew we needed to make our bedroom somewhere we would want to spend a little more time. So re-designing our bedroom has become the plan for 2021. We figure until the kids are slightly older and less likely to be trashing everything, we will leave the communal areas, like the bathroom for a little while longer!
You can see from below the space we have and the colours. They were fine for a while when we moved in but now, not so much!

New Built in Wardrobes
What I’m not keen in our room, is all the built in brown wardrobes. I don’t like the bar that goes above the bed. So we made the executive decision to rip out them all out, or at least on the left side of the room, and have white wardrobes only on the white. We will either need to have them re-built or paint what we have already but I think it will be the former.

My hubby and I have already had big sort outs and cleared two wardrobes out ready and my eldest will need a new wardrobe to move out some of her clothes in our room!
We now have the job of designing the wardrobes and choosing some wood for the carpenter. I will need two levels, similar to what we have now. As we will be re-building the drawers too, we have that space ready.
You can have a look at my Pinterest Board for some of my inspiration.
A Feature Wall
Once the left hand side of the room is wardrobe free, it will clear out lots of room for a feature wall. I’m loving the idea of some sort of geometric wallpaper and we have decided a likely grey and yellow theme for the room.
Here are some of the wallpapers I have liked.


A New Carpet and a Sofa
As we will have more space in the room, due to less wardrobes, I’m dying to have a new sofa. Probably grey and my hubby has already been warned this is not a space to dump his clothes on! I was inspired by my friend who had a lovely sofa in her bedroom and I think it will allow the room to be somewhere else to hang out.

Of course we will need a new carpet and a darker grey will be the colour. Something soft , that I won’t spill make-up on! We currently have a beige carpet that spans the whole house, so definitely time for a change.
Lighting
We are still considering our lighting at present. We current have spotlights but would definitely be thinking more of LED lighting for being cost effective and best for the environment. LED panels for bigger rooms are also great. We have been using LED lighting around our house for many years now, in lamps, room lights and in fairy lights.
Final Touches
I’m still debating a dressing table and stool but my side of the bed. This is something I have always wanted but there is always the risk of cluttering the room too much; something we don’t want to do. This will be something we look at afterwards. This is the same with curtains and possibly some shelving.
I’m really excited to get cracking with our new room and will update when we are done!
Disclosure – this is a sponsored post.
